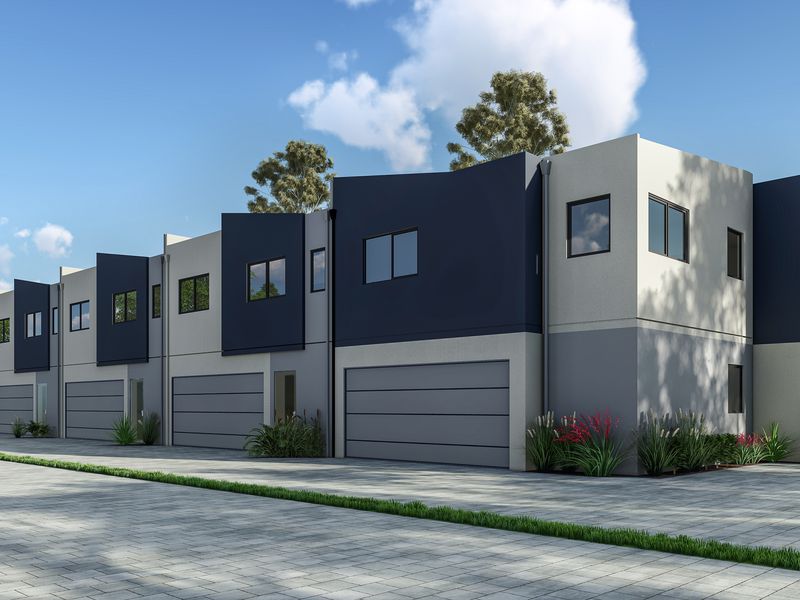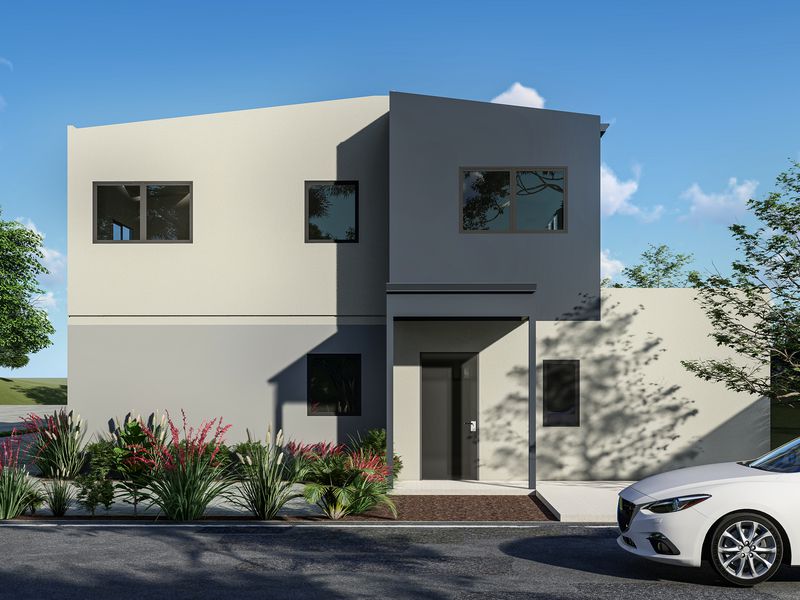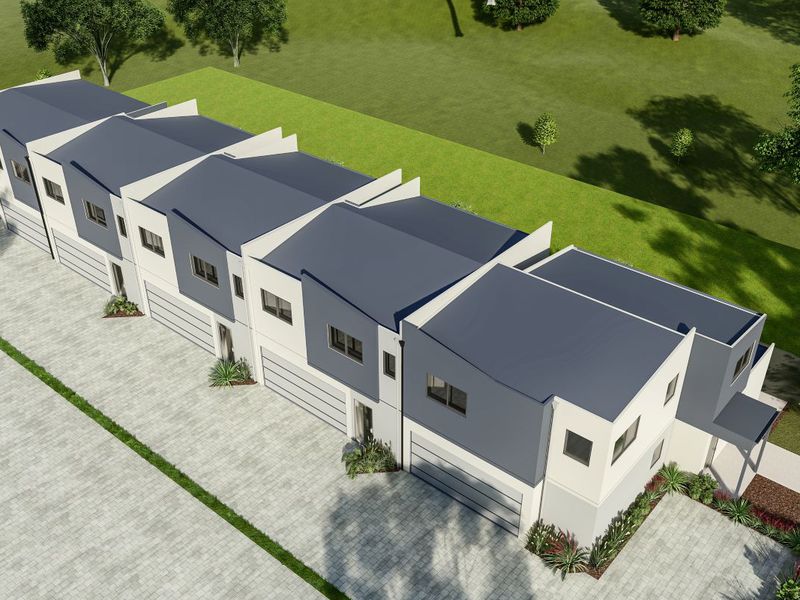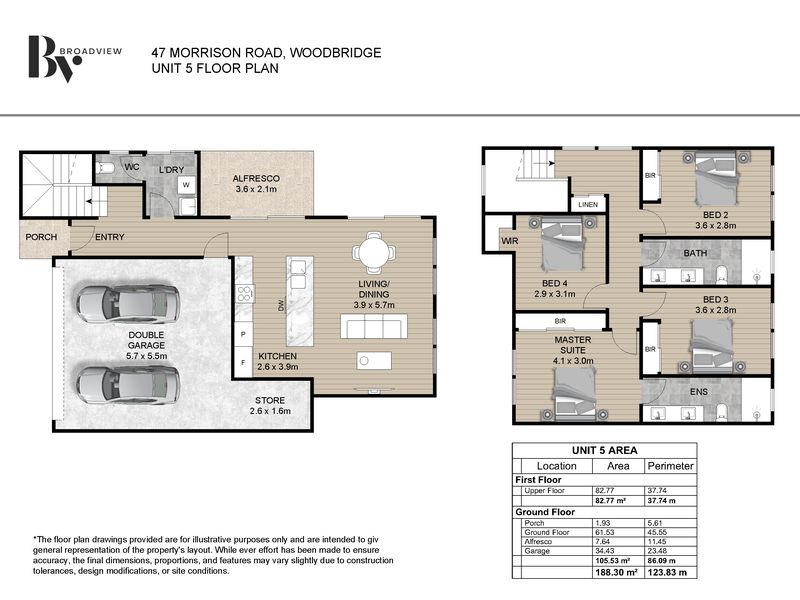5 / 47 Morrison Road, Woodbridge
Contact for price- Bedrooms: 4
- Bathrooms: 2
- Car Spaces: 2
- Property type: House
- Listing type: Sold!
Brand new 4-bedroom townhouse – Estimated completion mid-2025
4 Bedroom | 2 Bathroom | 1 Activity Area | Double Garage | Storeroom
Hendrick Heo & Sam Cho from S Class Property Group are proud to present this rare opportunity.
Anticipated completion date: July–August 2025
(Subject to WAPC Approvals, Landgate title release, etc.)
FOHG $10,000 bonus available to eligible First Home Buyers
Unit 5 is the premier rear-lot residence in this boutique group of five double-storey townhouses, offering maximum privacy, space, and comfort. Architecturally designed and thoughtfully planned, this home features 4 full bedrooms, including a spacious master suite with an ensuite and walk-in robe, plus a dedicated activity zone, ideal for families or those working from home.
Enjoy contemporary living with open-plan kitchen, dining, and living areas that flow seamlessly to a private alfresco. The smart layout is complemented by a double garage, external storeroom, and modern, low-maintenance finishes throughout.
Visuals available! Explore detailed floor plans and premium renders showcasing the sleek, modern facade and layout.
Accessibilities: (approx.)
• 1.2km to Woodbridge Train Station
• 1.3km to St John of God Midland Hospital
• 1.6km to Midland Gate Shopping Centre
• 2.0km to Guildford café strip
• 2.2km to Governor Stirling Senior High School
• 3.8km to La Salle College
• Easy access to Great Eastern Hwy & Roe Hwy
• 10km to Perth Airport
• 17km to Perth CBD
Unit 5 Overview (Rear Lot)
• Total Building Area: 188.3 sqm
• 4 Bedrooms (with robes)
• 1 Living area
• 1 Activity area
• 2 Bathrooms + 3 Toilets
• Double Garage
• External Storeroom
• Private Alfresco
Room Highlights (approx.):
• Master Suite: 4.1 x 3.0m
• Living/Dining: 3.9 x 5.7m
• Kitchen: 2.6 x 3.9m
• Alfresco: 3.6 x 2.1m
• Storeroom: 2.6 x 1.6m
Build Features Include:
• Stone benchtops, 600mm stainless steel appliances
• SPC timber-look flooring throughout
• R4.0 ceiling insulation & split system A/C (living + master)
• Semi-frameless shower screens, vinyl sliding robes
• Colourbond roof, automatic sectional garage door
Proposed strata levy: $1592.00 per annum
Rental Appraisal: $770–$800 per week
For further information, private viewing options, or assistance with any real estate matter, please contact:
Hendrick Heo
📞 0478 555 391
📧 [email protected]
Sam Cho
📞 0497 899 978
📧 [email protected]
I URGENTLY REQUIRE MORE PROPERTIES FOR MY QUALIFIED BUYERS. IF YOU ARE THINKING OF SELLING OR WOULD LIKE A FREE MARKET APPRAISAL, PLEASE CONTACT US TODAY.
Disclaimer – Whilst every care has been taken in the preparation of this advertisement, all information supplied by the seller and the seller's agent is provided in good faith. Prospective



